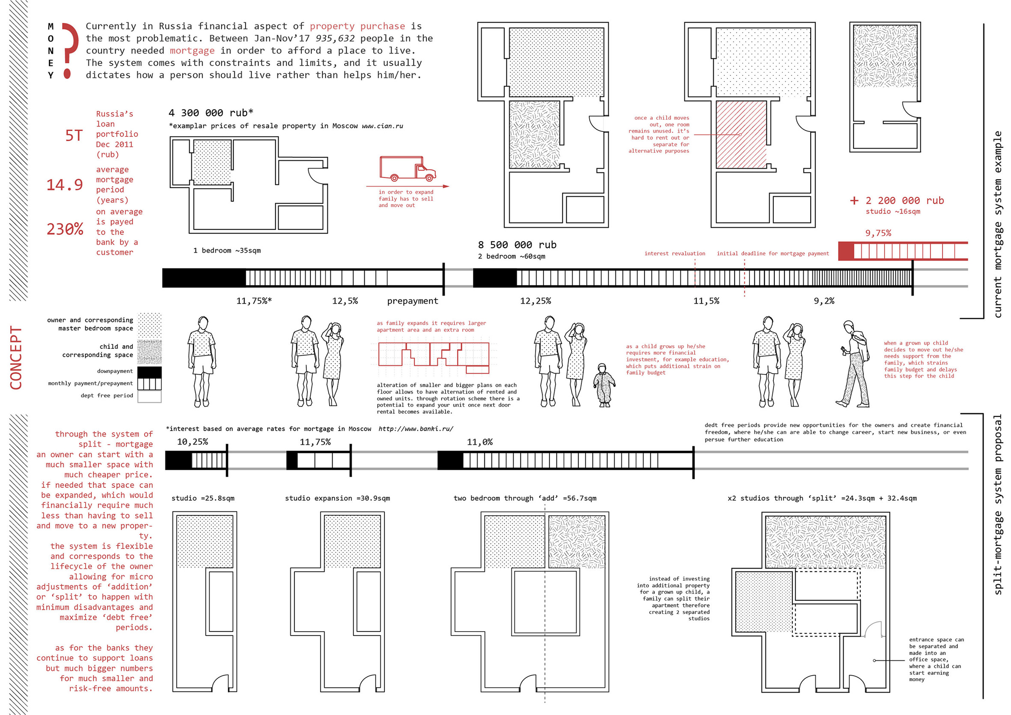




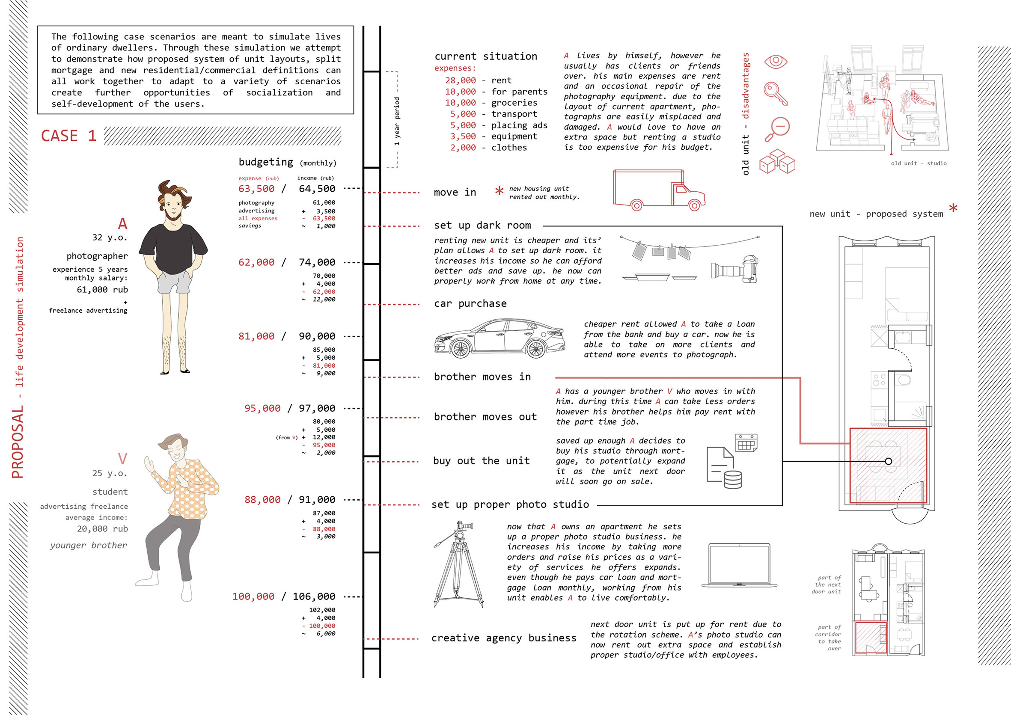
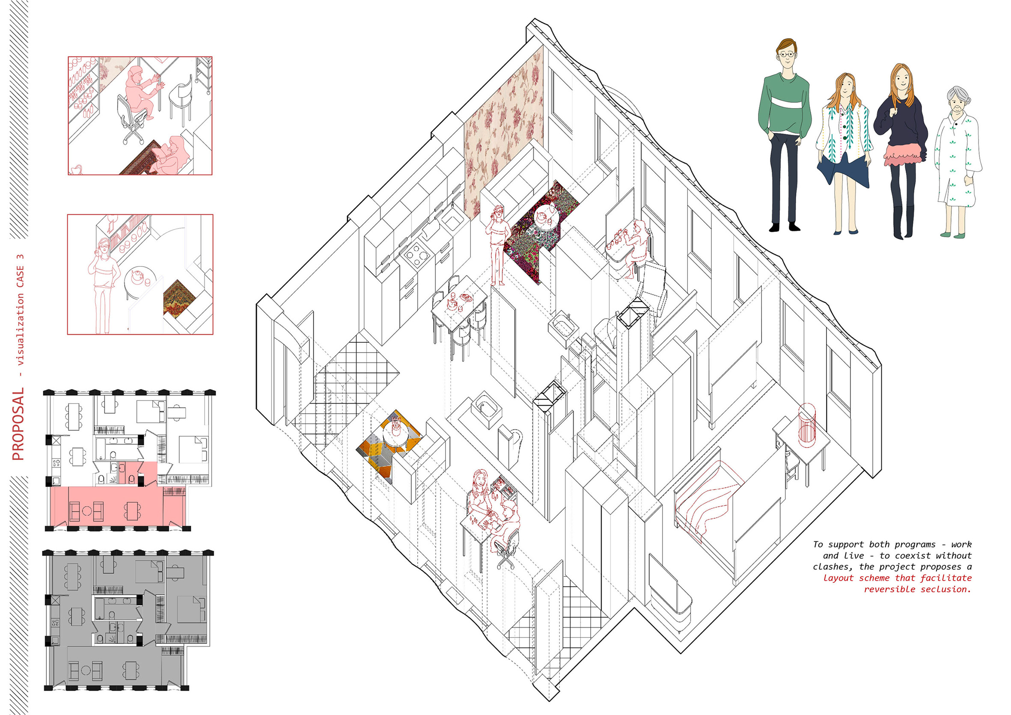


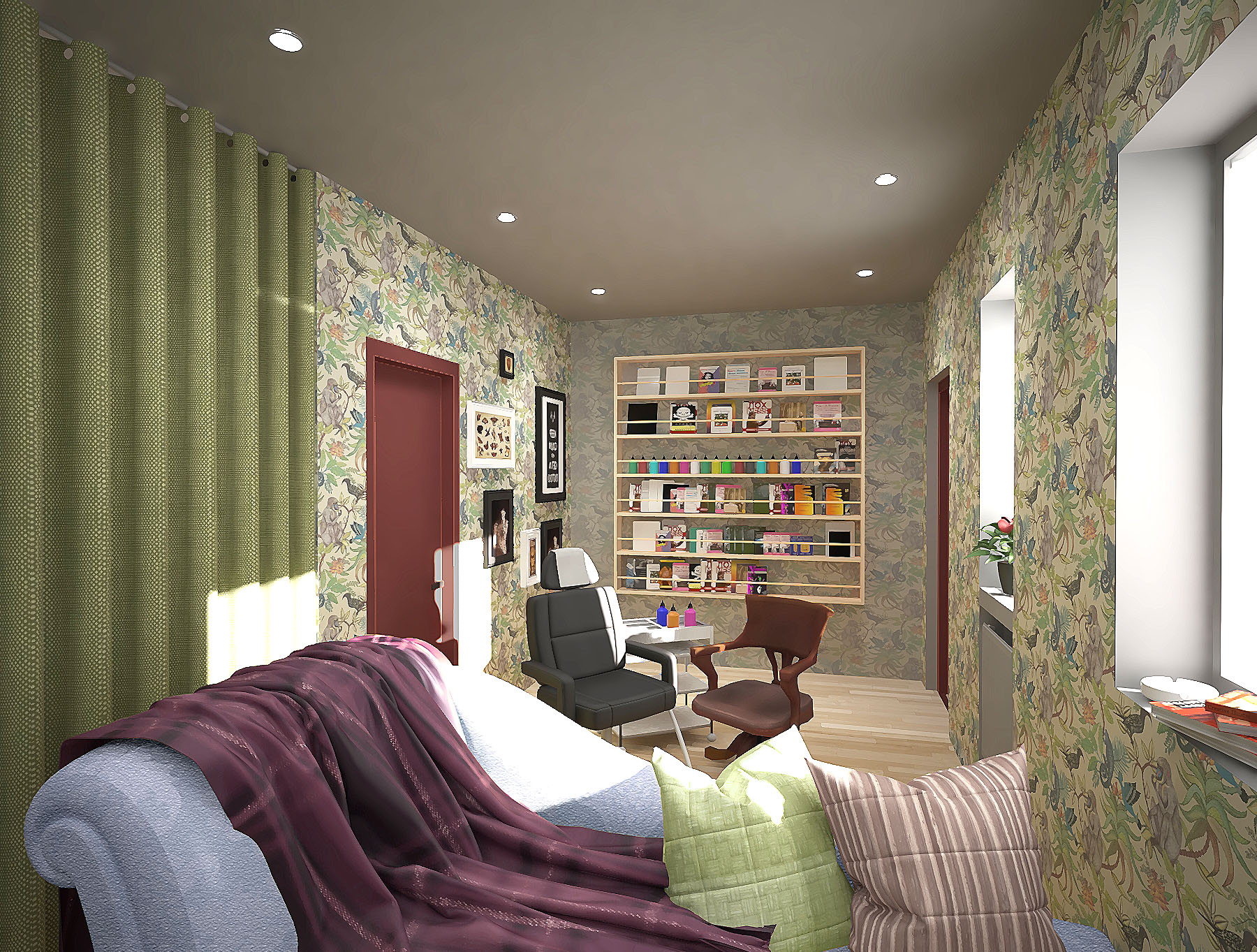

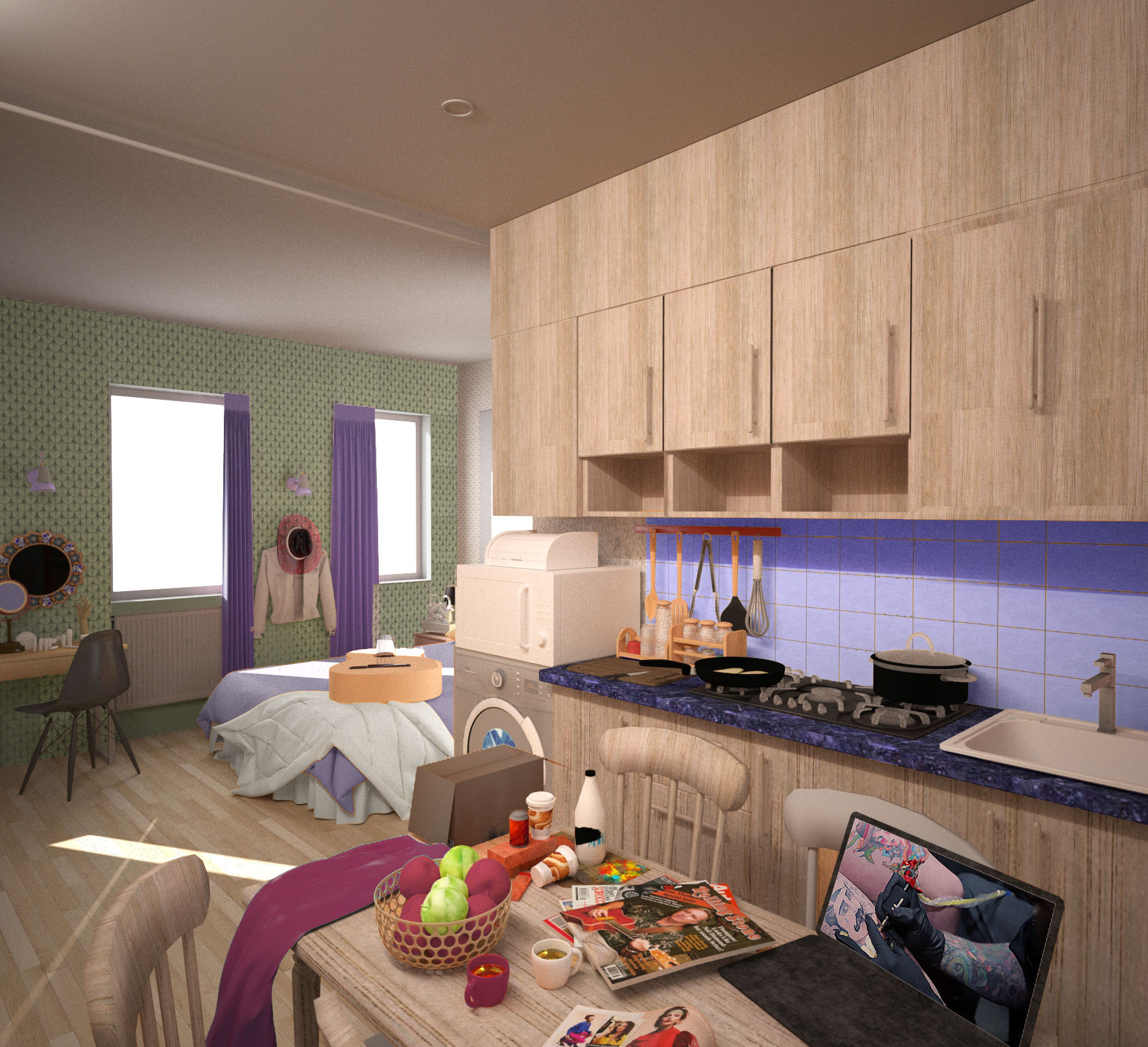
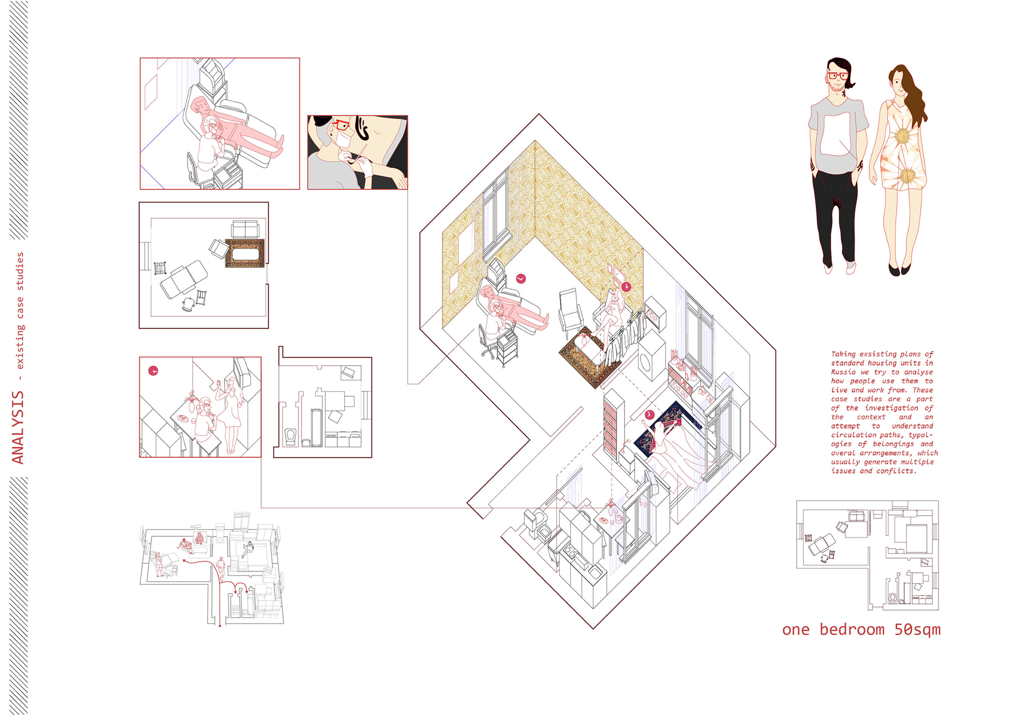


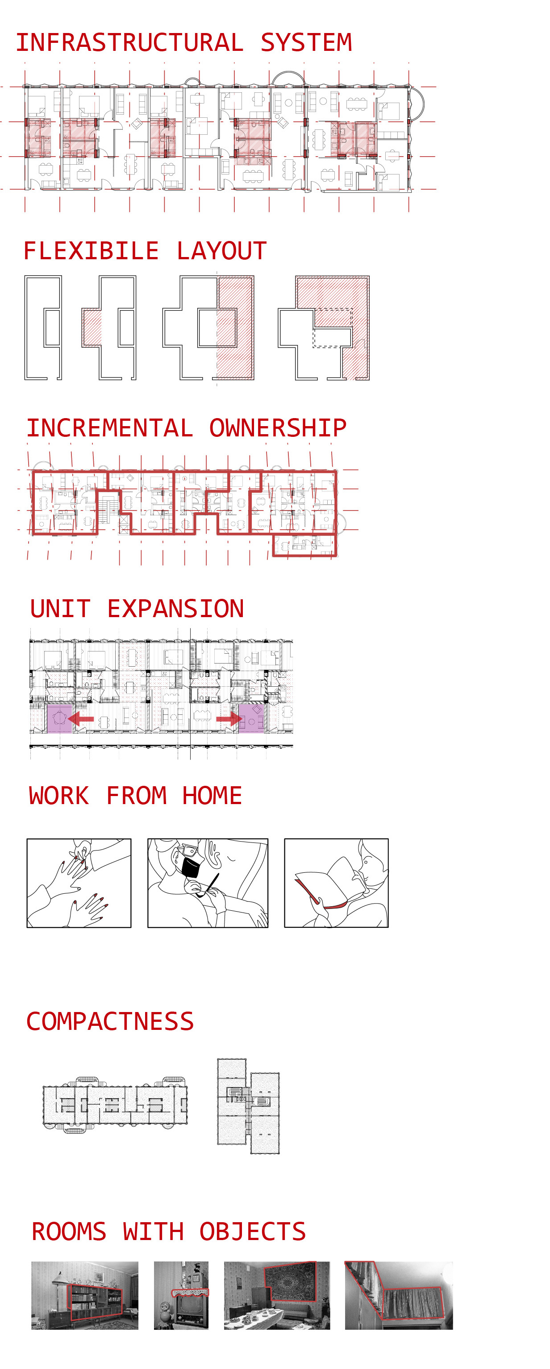
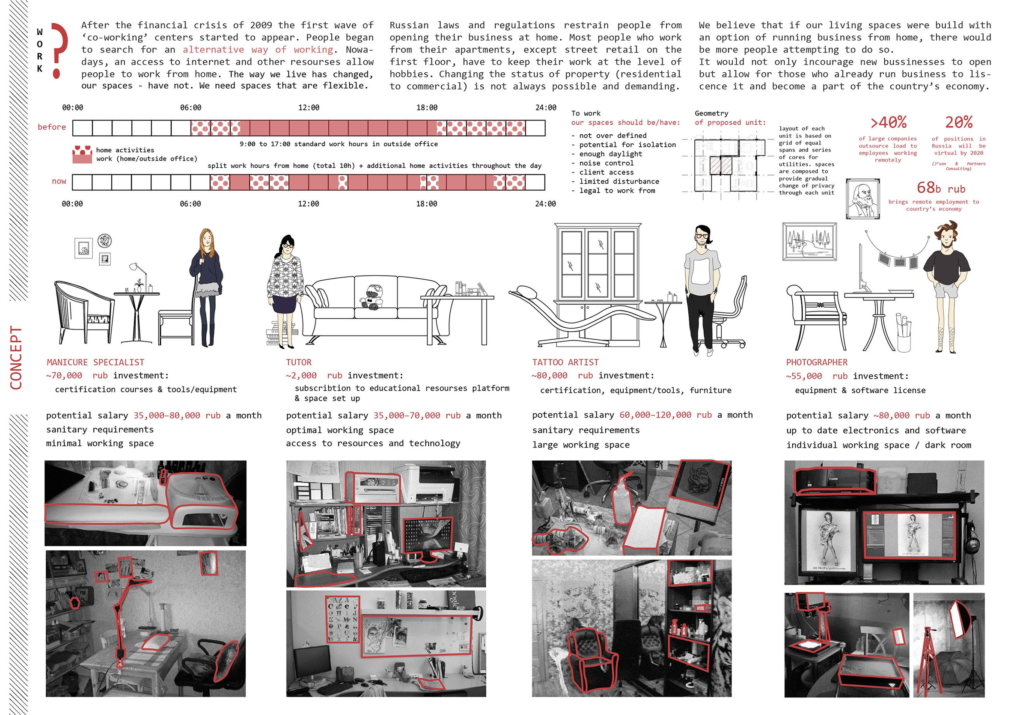

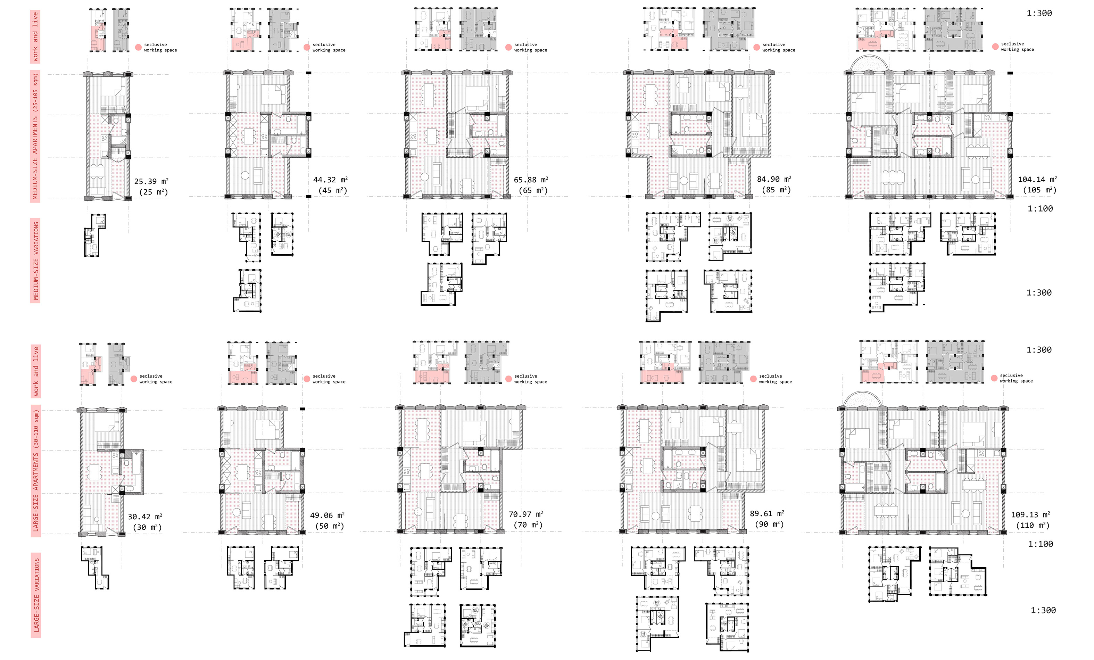
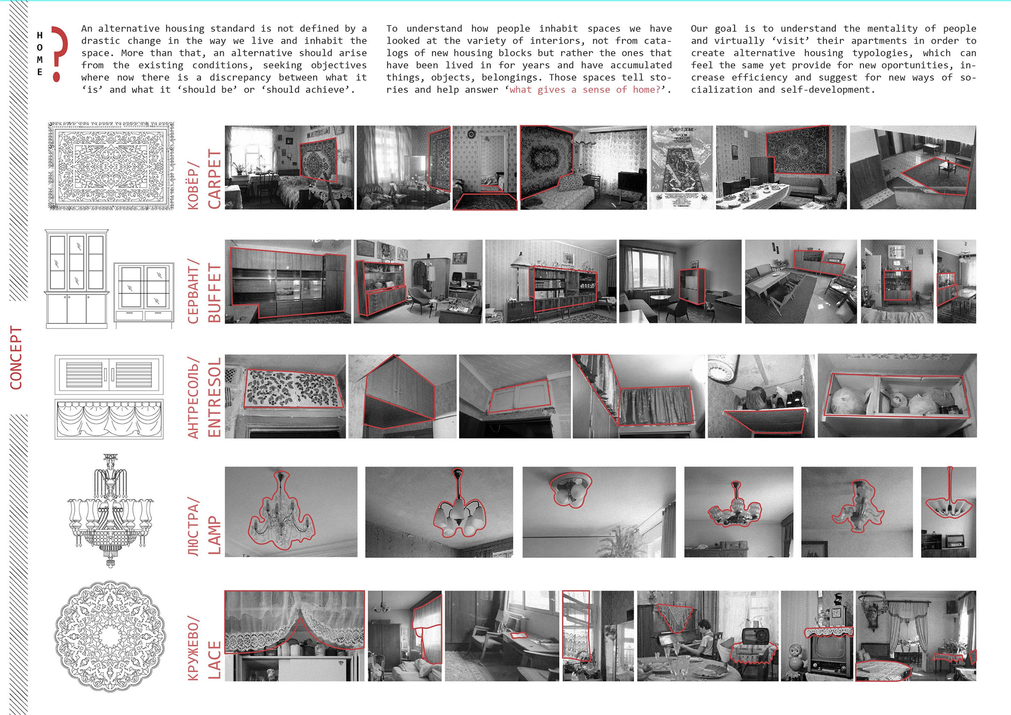
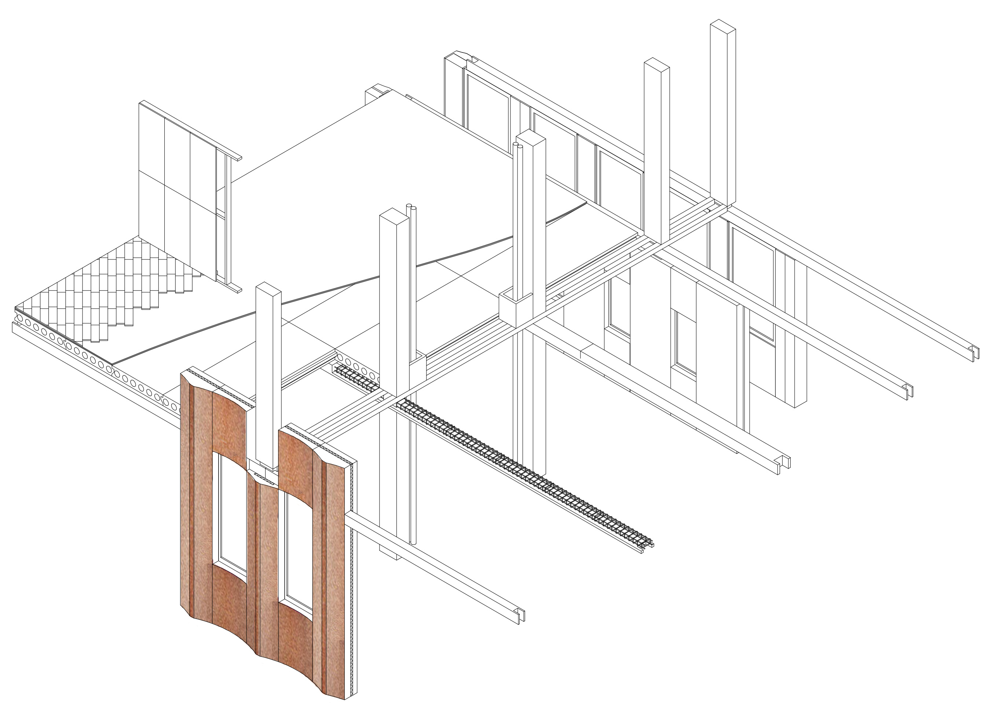
STRELKA-DOM
Location: Russia
Type: Competition
Status: Third Prize
Year: December 2018
Collaborators: Wasanthaya Theansuwan, Tikumporn Panichakan, Daria Dmitrieva.
Location: Russia
Type: Competition
Status: Third Prize
Year: December 2018
Collaborators: Wasanthaya Theansuwan, Tikumporn Panichakan, Daria Dmitrieva.
Strelka-Dom Competion was focused on the proposal of novel domestic standards for the new generation of public houses in Russia. Animali Domestici’s proposal articulated around 7 Design Principles:
INFRASTRUCTURAL SYSTEM
The units in the proposed system are arranged over a grid with the constant width of 3 spans. Every 2 spans in the middle there are vertical cores with supply channels. Kitchen and bathroom areas are connected to those cores and the rest of the space is flexibly arranged around. More private zones are pushed to the facade; common or working areas are generally located towards the entrance.
FLEXIBLE LAYOUT
Proposed layouts allow for spaces to be joined, divided and modified. While cores are structural, supporting fixed wet programs (kitchens and bathrooms), the rest of the space is defined with movable partitions, curtains and dry walls. Such flexibility leaves floor plans rather open to transform and adjust immediately or over time.
INCREMENTAL OWNERSHIP
The scheme propose a reflection on alternation of ownership schemes. Some apartments are sold, others are rented out for a fixed period of time.
The different nature of rented apartments allows for more possibilities of expansions and readjustment over time, once the next door becomes available.
UNIT EXPANSION
Variety of unit sizes and an opportunity to expand the units are offered at every floor plan. Some dweller can buy smaller unit with smaller mortgage, and then eventually expand its size absorbing the public niches, that correspond to a full extra room.
WORK FROM HOME
The scheme has been conceived to assist sole proprietors and small business owners. If housing is build under the mixed status of residential/commercial it would introduce new programs of working from home and further ways of self-development.
To support both programs - work and live - to coexist without clashes, the project proposes a layout scheme that facilitates reversible seclusion.
COMPACTNESS
The building shape of the proposal is extremely compact, to avoid heat loss, and at the same time to reduce the envelope (in materials and maintenance). External walls are thick and multilayered and windows small and vertical, to maximize the daylight but at the same time monitor the losses through the glazed components.
ROOM WITH OBJECTS
In the research process we looked inside hundreds of household interiors through blogs, TV documentaries, reportages, social media, understanding the important presence of stuff-objects in every household. Therefore, we have proposed housing schemes that do not reject the aesthetical “un-coherence” of personal belongings, but embrace them as part of our needs and memories.
